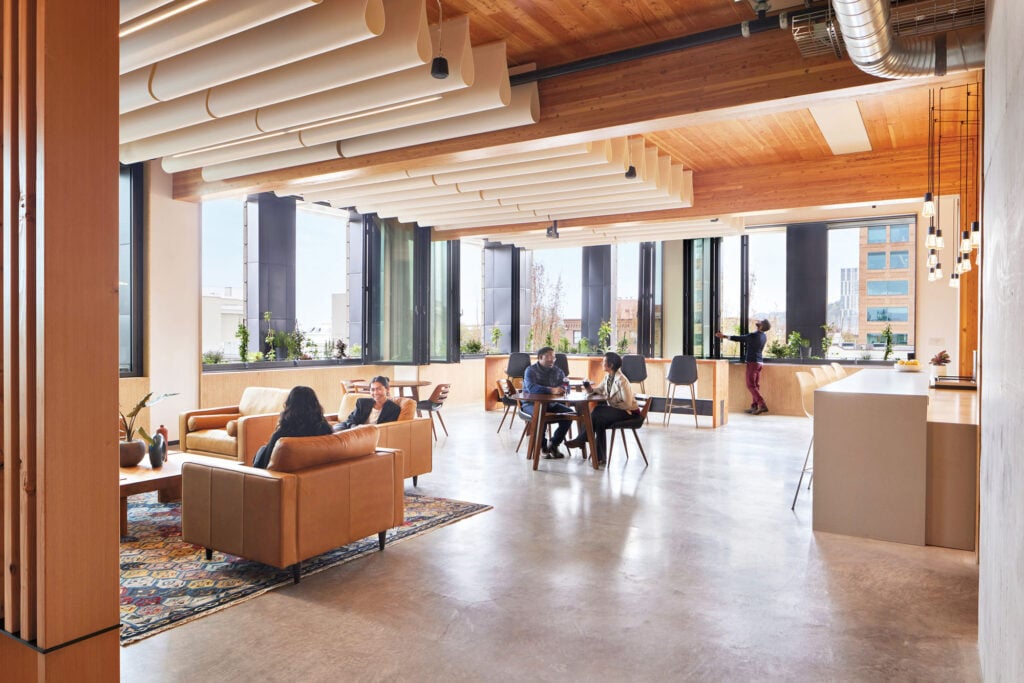
February 4, 2022
David Baker Architects’ La Fénix Masters the Art of Affordable Housing

“It’s the Mission—everything is colorful and active,” explains Souza. Work from local artists is on display throughout the project, and the building takes inspiration from its surroundings: Metal awnings, screens, and gates reference papel picado, a traditional Mexican cut-paper art form; Mexicali Rose–colored tile clads columns, walls, and stairways; and the firm has carved out the Paseo de Artistas, a midblock passage brought to life with murals, affordable artist studios, and a gallery space.
The site, says Souza, “shows how wonderful and community-building transit-oriented development can be when you don’t need to include parking. Instead, the ground floor can house a childcare center, a Laundro-mat, and community-serving retail spaces.”
Solar water heating panels adorn one of the building’s rooftops; on the other is a park with native plantings, a community garden, and a playground for the building’s youngest residents, complete with jaw-dropping views of Twin Peaks and downtown. Named for the phoenix, a symbol of rebirth, the building is ultimately a sign of a community’s commitment to care for its neediest with the vitality and verve that characterize this singular neighborhood.

Would you like to comment on this article? Send your thoughts to: [email protected]
Latest
Projects
5 Buildings that Pushed Sustainable Design Forward in 2022
These schools and office buildings raised the bar for low-carbon design, employing strategies such as mass-timber construction, passive ventilation, and onsite renewable energy generation.
Projects
The Royal Park Canvas Hotel Pushes the Limits of Mass Timber
Mitsubishi Jisho Design has introduced a hybrid concrete and timber hotel to downtown Hokkaido.
Profiles
Meet the 4 New Design Talents Who Made a Mark This Year
From product design to landscape architecture and everything in between, these were the up-and-coming design practices making a splash in 2022.





