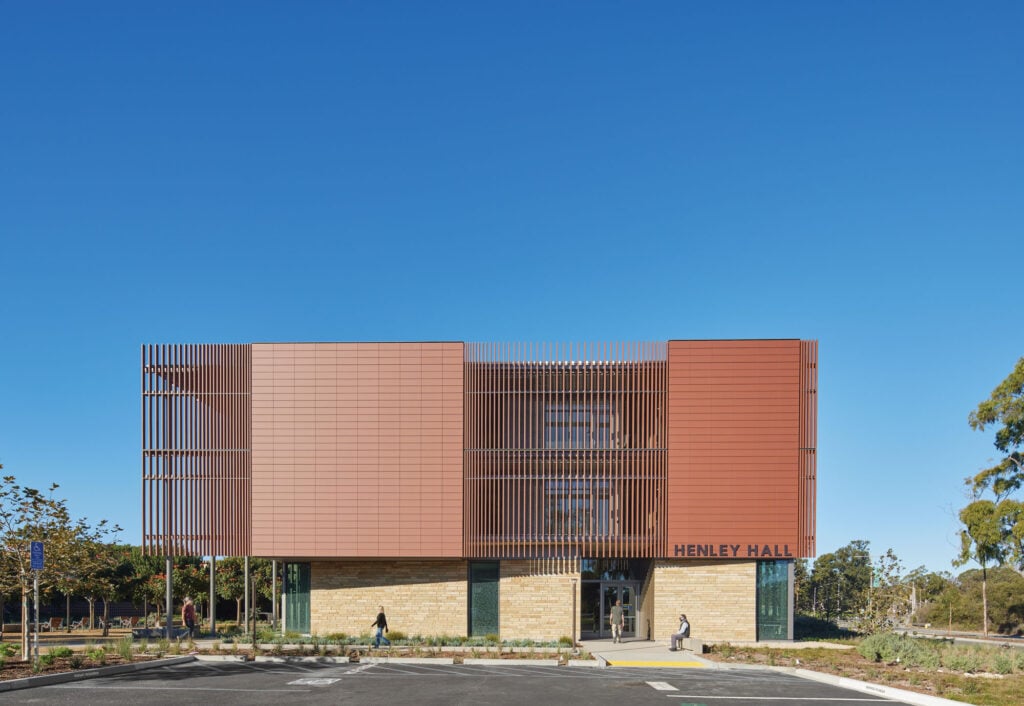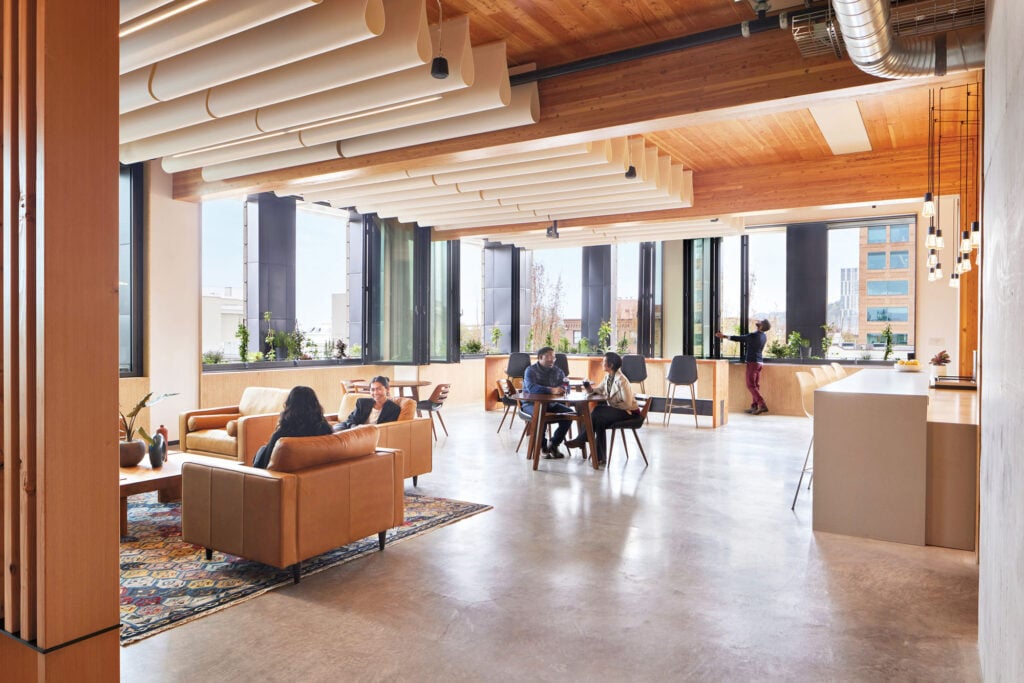
April 7, 2022
Henley Hall Institute for Energy Efficiency Offers a Lesson in Natural Ventilation

Classrooms and collaboration spaces in the east wing open to a concrete-clad, three-story atrium that allows natural air to flow through all of its public zones. COURTESY JEFF LIANG
The three-story building is divided into two blocks: the “active” block of lab spaces to the west, and the “passive” block of offices to the east. Jason Smith, KieranTimberlake’s design lead for the project, says the building’s east–west orientation allowed its programs to take advantage of north-facing glass facades with clear views of the Santa Ynez Mountains in the distance while incorporating time-honored solar control strategies on the south elevation. Lab spaces vary from wet and dry to computational labs, including an experimental data center, all contributing to a research mission focused on the application and commercialization of energy-efficient technologies.
A large brise-soleil defines the exterior of the passive block, with louvered vertical and horizontal extensions of the terra-cotta facade framing the south elevation. That treatment addresses summer sun angles and reduces peak temperatures along the perimeter. A central atrium defines the block’s interior, separating individual offices along the north and a lecture hall, conference spaces, and open offices along the south. The concrete-finished atrium is technically an exterior space, protected against weather but entirely naturally ventilated with a series of automated windows in a clerestory along the top to provide an exhaust path. The individual offices to the north include operable windows to bring fresh air in from the exterior, with smaller apertures in the doors on the interior wall. “This allows flow-through ventilation without having the privacy concerns of having to open the doors,” says Smith. Each office incorporates a ceiling fan, which aids cooling on warmer days, and flat-plate hot-water radiators to discreetly provide heating when needed. According to Sager, it’s a simple, user-centered approach to comfort for academic offices that has worked well across the campus.

Depending on orientation, glazing stands alone or is protected by terra-cotta fins and applied fritting.COURTESY JEFF LIANG

Terra-cotta brise-soleil projects beyond a south facing glass-curtain facade. COURTESY BRUCE DAMONTE
The active block’s north elevation has a stucco-clad exterior with punched windows to minimize solar gain in its more light-sensitive laboratory spaces. Its north side incorporates the expansive glazed facade found on the passive block’s north elevation, but without operable windows. Since the labs produce high internal heat loads, the project’s engineers, Buro Happold, optimized the U-value performance and surface area of the glazing for the north-facing labs so those spaces could lose heat during Santa Barbara’s mostly cool days. The glazed facade also exposes the inner workings of the labs to the wider campus community, a realization of a desire for “science on display,” as Smith says.
Kim Fiffer, Buro Happold’s mechanical engineer for the project, says the labs vary between active chilled beams in spaces without fume hoods and variable air volume systems where fume hoods require higher air demands. All chilled water is provided by centralized campus systems, while hot water is heated by gas-fired boilers located in a mechanical penthouse.

Flexible, open labs contain large glass walls as well as exposed utilities in anticipation of future upgrades. COURTESY BRUCE DAMONTE
The team credits a relentless focus on energy efficiency with helping them reach an ambitious target—an energy use intensity (EUI) of only 100 kBtu/sf-year compared with the university’s average for existing labs of nearly 300. That achievement is one of the reasons it’s a rare lab building to achieve a LEED Platinum rating, even rarer to include natural ventilation. Currently, the team is reviewing metered operational data, but it has taken more time given the uneven occupancy of the building with pandemic shutdowns. Smith says the engineers who work in the building call it “fresh and clean,” which has struck a particular chord as designers everywhere have started paying more attention to indoor air quality during the pandemic.
Would you like to comment on this article? Send your thoughts to: [email protected]
Related
Projects
5 Buildings that Pushed Sustainable Design Forward in 2022
These schools and office buildings raised the bar for low-carbon design, employing strategies such as mass-timber construction, passive ventilation, and onsite renewable energy generation.
Projects
The Royal Park Canvas Hotel Pushes the Limits of Mass Timber
Mitsubishi Jisho Design has introduced a hybrid concrete and timber hotel to downtown Hokkaido.
Profiles
Meet the 4 New Design Talents Who Made a Mark This Year
From product design to landscape architecture and everything in between, these were the up-and-coming design practices making a splash in 2022.










