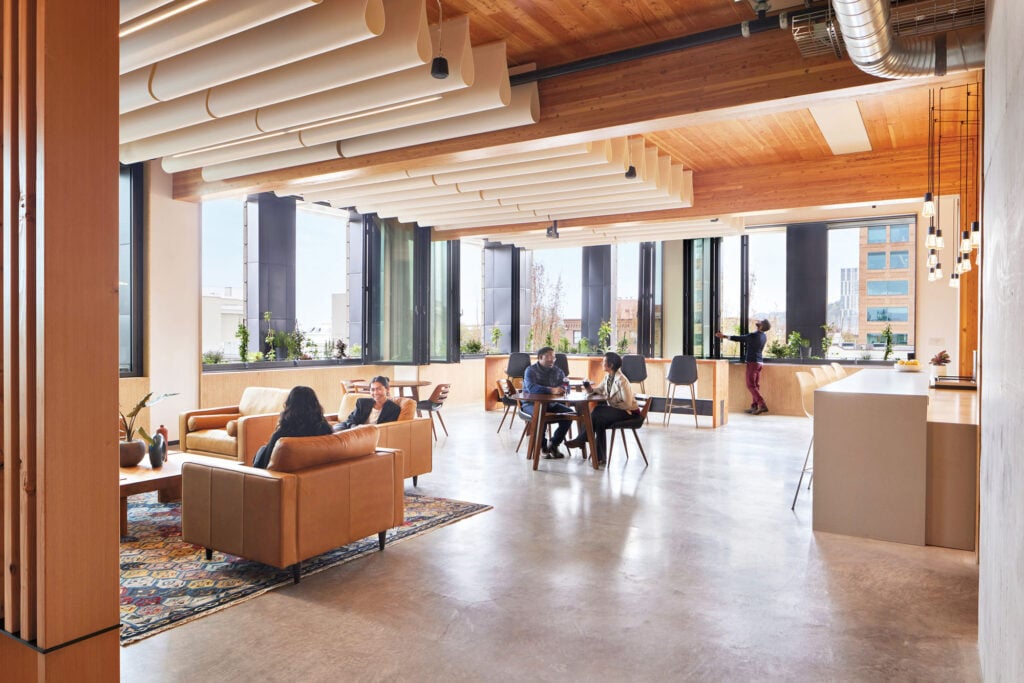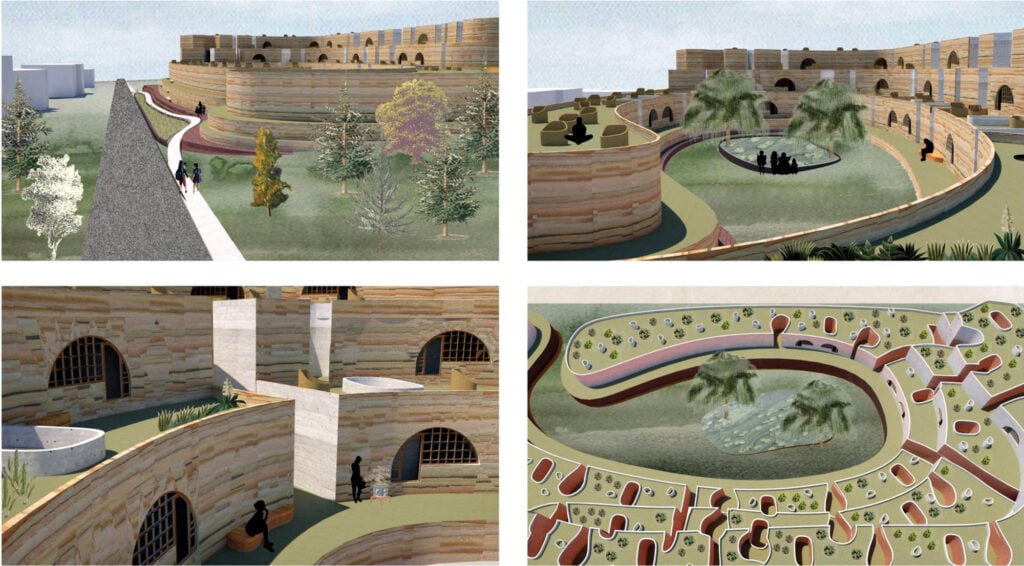
April 8, 2022
Future100: These Students Channel Personal Narrative into Supportive Housing
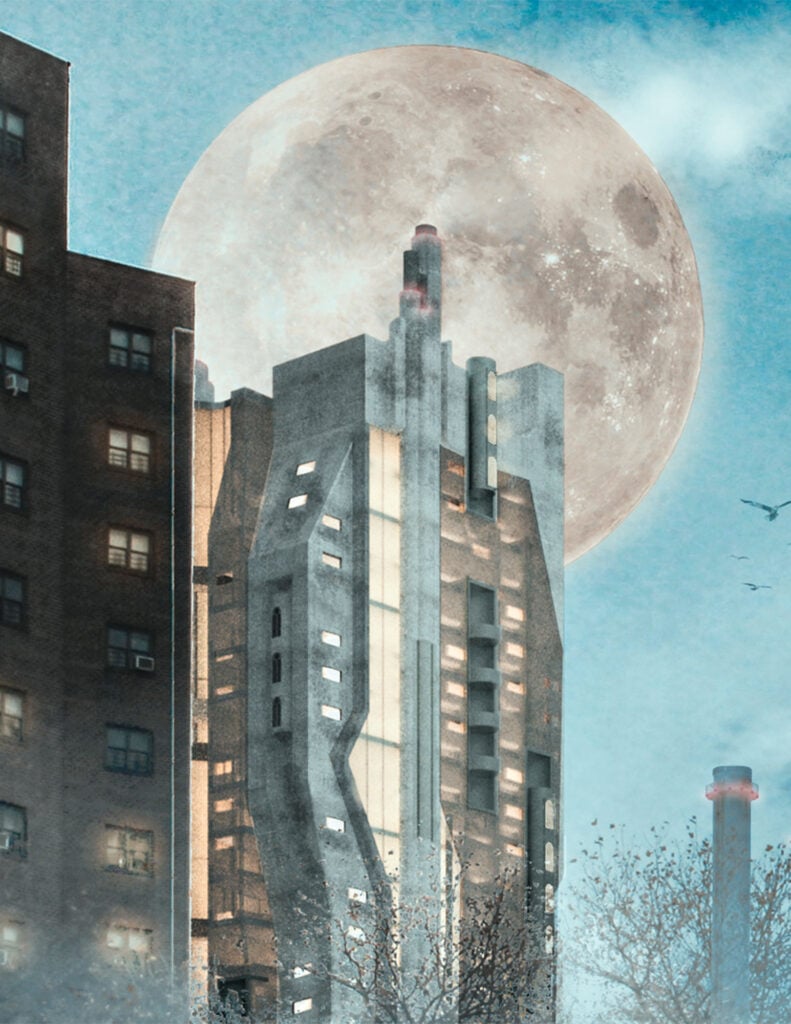
Brook Boughton’s residential high-rise proposal, Vallée Verticale, “investigates the dichotomy between the [residential] and public spheres” by incorporating amenities and public spaces throughout the tower rather than at street level. Each floor is characterized by an open atrium and lobby space, while circulation is organized through a series of tubes that dissect the entire building. COURTESY BROOK BOUGHTON
Meanwhile, their use of color and organic forms (in psycho-geographic collages and a community housing concept for migrant workers in western Massachusetts) brings a seductive beauty. Sanctuary Living shields undocumented workers from capture by the U.S. Immigration and Customs Enforcement agency by sheltering them in quasi-religious sanctuaries that resemble personalized SANAA housing pods. Being encouraged by professor Pari Riahi to move away from the rectilinear was a moment of epiphany for Quinteros that propelled them into a search for form and meaning through native sources of knowledge.
“I was like, ‘Oh hell yeah, I can do that,’ ” Quinteros says. “Because my existence, as the existence of every other migrant in this country, means that we can change the form and the shape of everything around us. I’m from Peru. We have the Andes, and we’ve made all of these different steppes. There’s no reason this needs to be a cube.”

For Laneway Housing, California State Polytechnic University, Pomona students Noah Lemus and Kimberly Carlisle inserted a multifamily structure within a block of single-family homes behind a commercial strip in Toronto.

Materials, landscape, and systems thinking animate the design arguments of Elina Chen’s portfolio. For Mycelium as Connective Building Tissue, Chen addresses agricultural waste, worker housing, and industrial production of nontoxic insulation through her concept for a factory that makes insulating panels, sustainably houses workers, and protects the ecology of the El Paso–Ciudad Juárez valley.
The portfolio of Peik Shelton moves dramatically from incredibly nimble but somewhat mechanistic black-and-white drawings to photo-realistic color renderings. His adaptation of a socialist housing block for the 1980 Moscow Olympics into Intergenerational House makes some clever spatial gestures, carving out a central courtyard to encourage greater community and reorienting the apartment terraces in multiple directions to generate more dynamic views and experience.
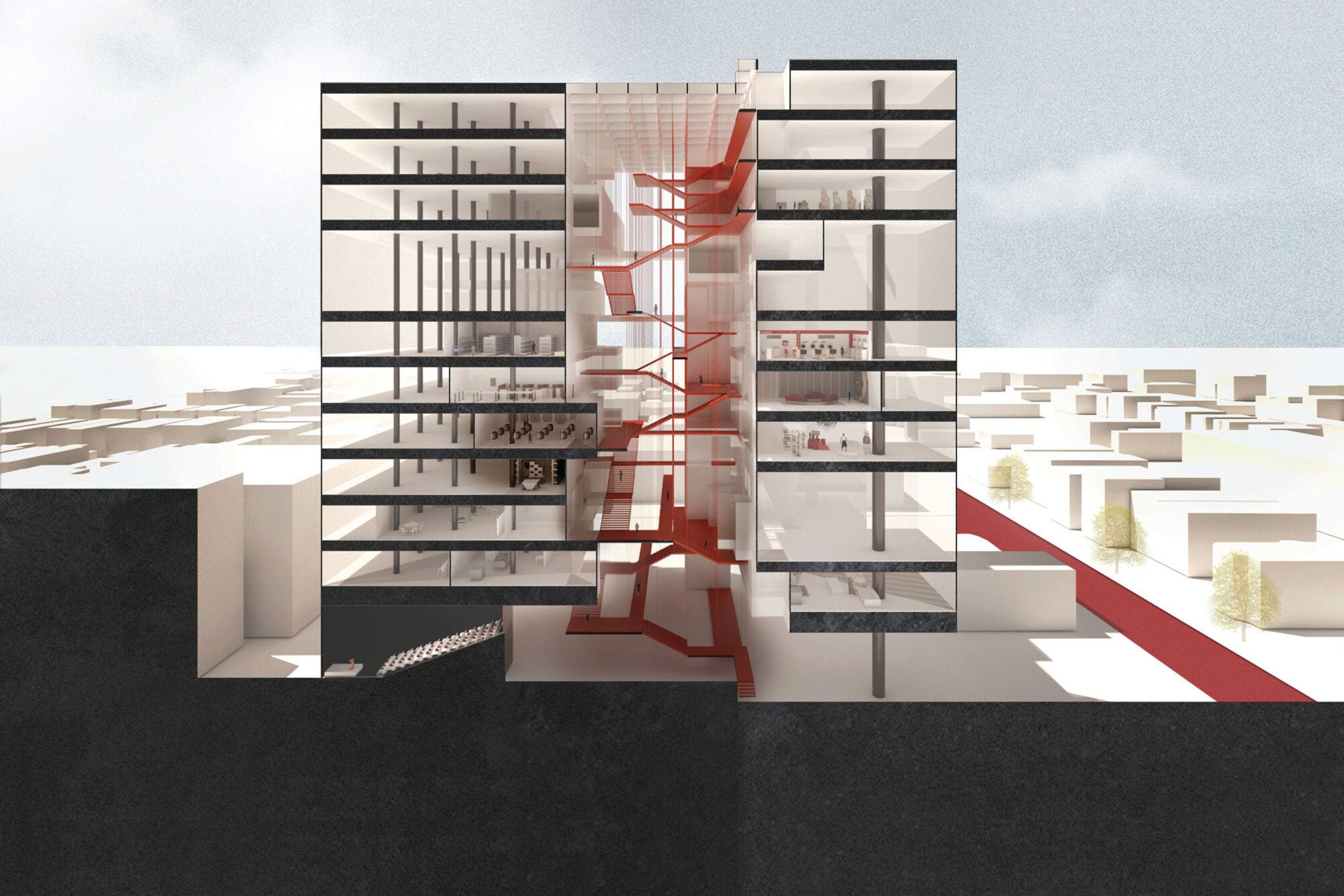
Chung’s portfolio shows an equal commitment to her original motivations as a visual artist and a phenomenological connection to experience.
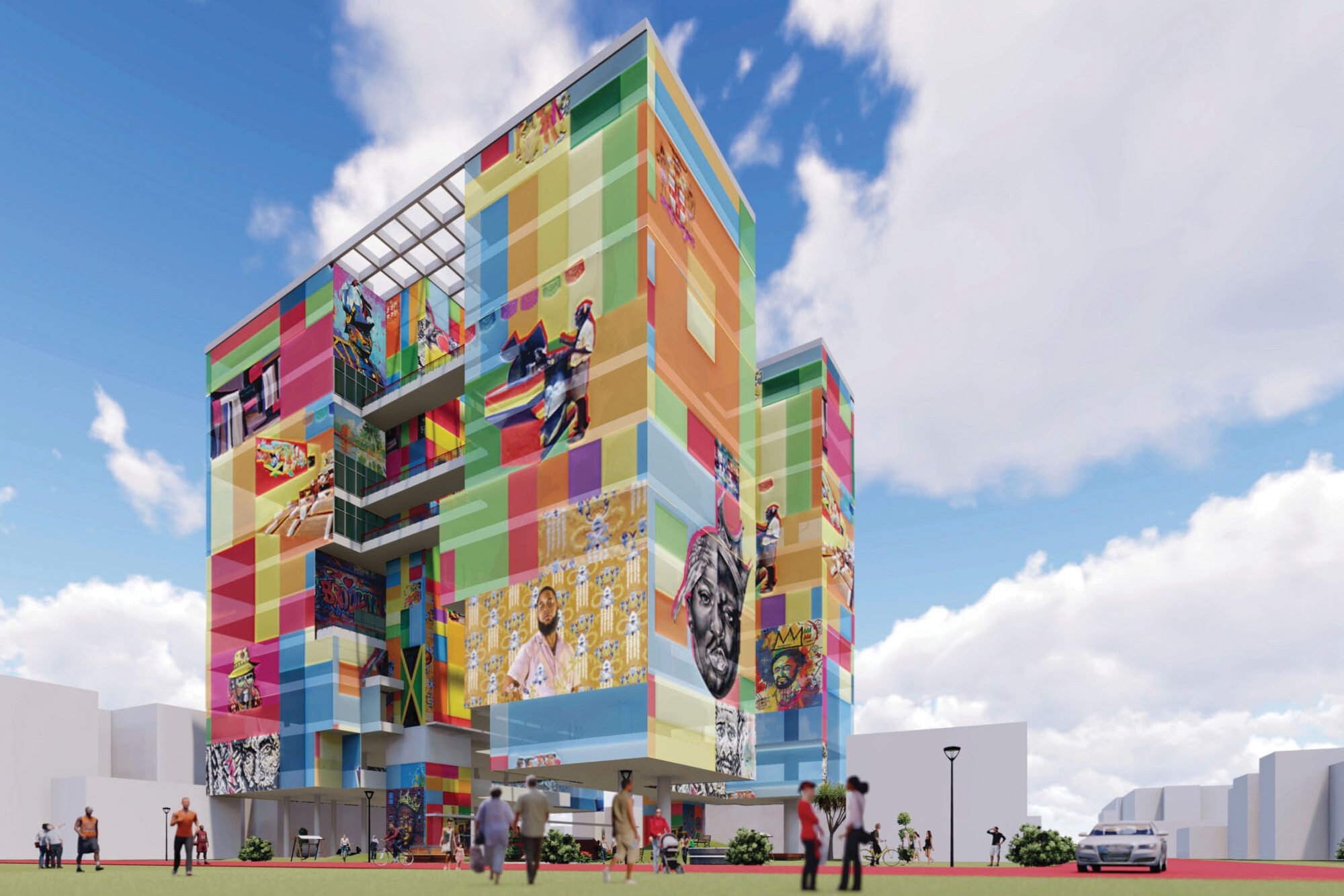
Noah Lemus’s portfolio shows an aptitude for spatial thinking and the adaptation of leftover urban voids to create infill housing. In the case of Laneway Housing, Lemus and fellow student Kimberly Carlisle inserted a multifamily structure within a block of single-family homes and behind a commercial strip in Toronto. An extensive double-skin facade and other strategies insulate and power the building and conserve energy, while a complex program serves multiple generations and user groups.
Student work sometimes falls into a trap portrayed by a widely circulating meme that says something like “Society has collapsed and nothing is functioning anymore, but the typical studio assignment is still ‘design a mixed-use multifamily housing development.’ ” Brook Boughton’s portfolio investigates Sardinian terrain, industrial ruins, and the division between public and private in high-rise housing in Vallée Verticale, layering his drawings with overlapping uses and an interplay between human and natural environments. But one senses the limits of the assignment here: In the absence of larger policy measures, what is the meaning of another mixed-use multifamily project in Downtown Brooklyn?

Sanctuary Living merges housing pods for migrant workers with underground hideouts designated as sacred space that offer protection during immigrant raids by the government. Nestled in a tiered organic structure built with traditional rammed-earth construction, the units draw from the vernacular of Quinteros’s native Peru. COURTESY CAMI QUINTEROS
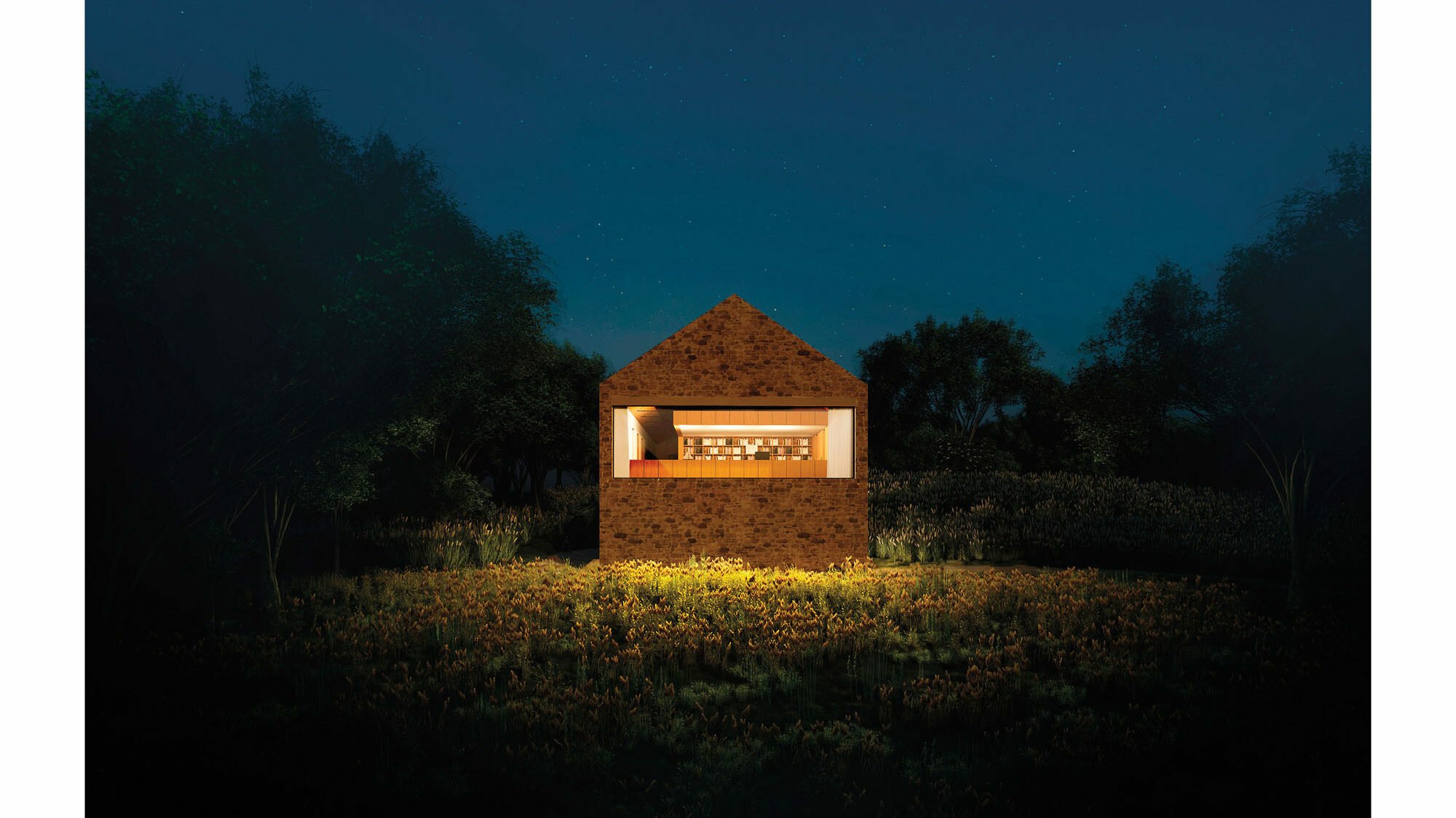
Shelton’s early drawings have the feeling of precision of industrial machines, but as they progress into real-life projects, they become hyperrealistic and saturated with color. The Bank Barn imagines a traditional rural structure in Pennsylvania converted into a warm home for an empty nester, influenced by a project contemplated for his mother as well as a year spent working in the Peterson Rich Office before returning to school. COURTESY PEIK SHELTON
Several of the portfolios include visual artwork begun before the students entered the university and continuing afterward. It indicates a desire to maintain connections to the qualities of personal expression, craft, and materiality that first drew them into architecture. This may be a hopeful and healthy impulse, given the rigors of coding requirements, office culture, and client service that can put a damper on the artist inside, and we hope it will be sustained as they make their way into the profession.
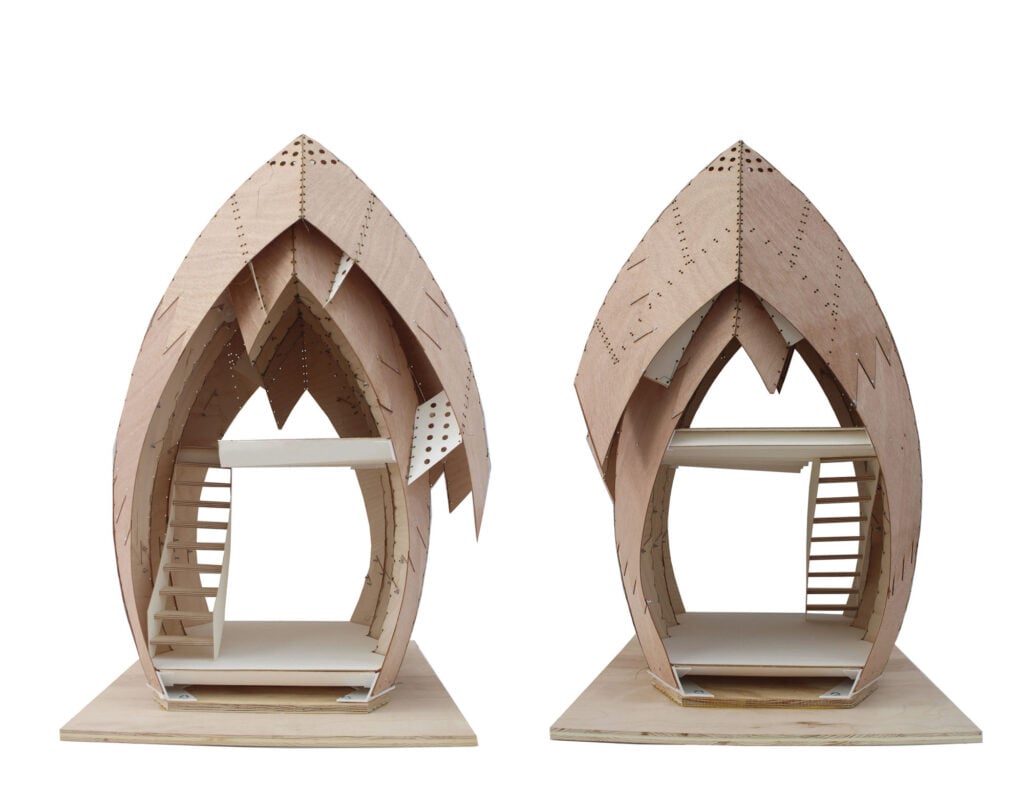
Materials, landscape, and systems thinking animate the design arguments of Elina Chen’s portfolio. In her proposal for Stitch & Glue Shed, the student creates a plywood housing prototype that repurposes stitch-and-glue kayak-building technology for Mahama Refugee Camp in Rwanda. COURTESY ELINA CHEN
Would you like to comment on this article? Send your thoughts to: [email protected]
Related
Projects
5 Buildings that Pushed Sustainable Design Forward in 2022
These schools and office buildings raised the bar for low-carbon design, employing strategies such as mass-timber construction, passive ventilation, and onsite renewable energy generation.
Projects
The Royal Park Canvas Hotel Pushes the Limits of Mass Timber
Mitsubishi Jisho Design has introduced a hybrid concrete and timber hotel to downtown Hokkaido.
Profiles
Meet the 4 New Design Talents Who Made a Mark This Year
From product design to landscape architecture and everything in between, these were the up-and-coming design practices making a splash in 2022.



