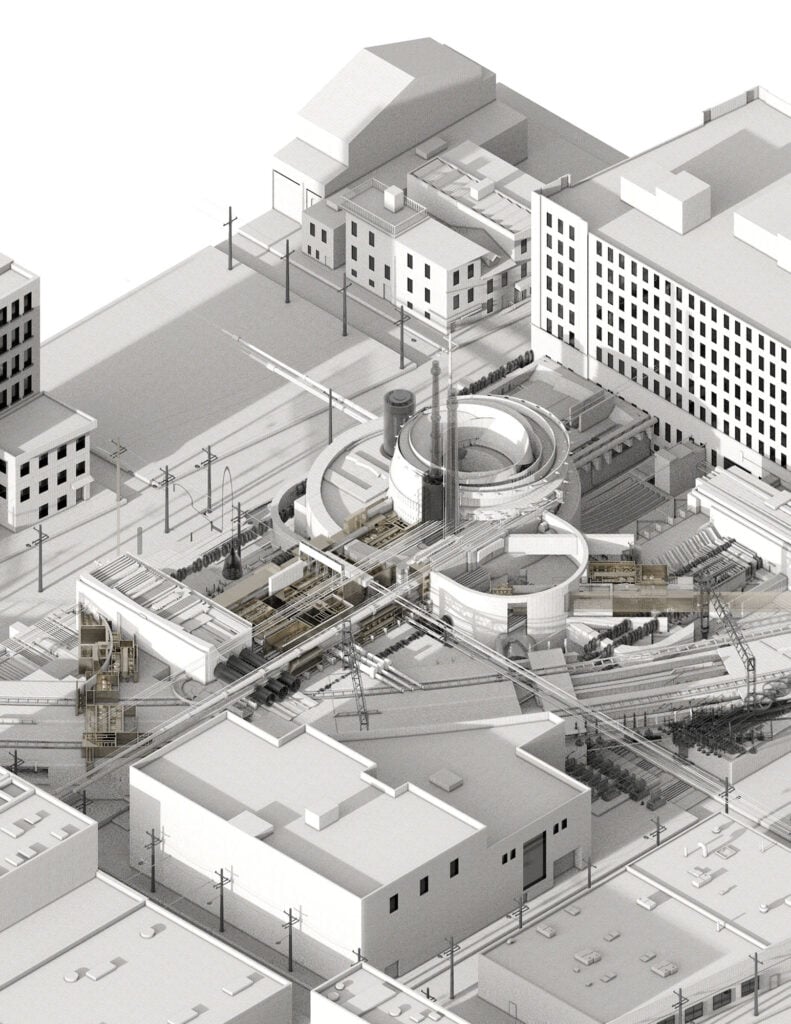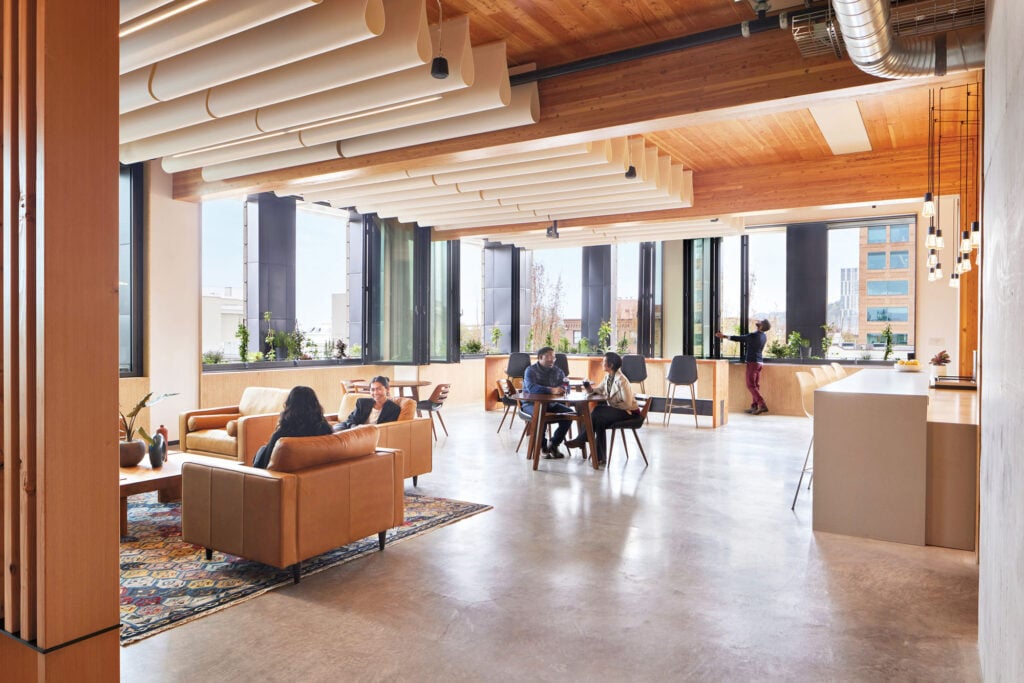
April 11, 2022
Future100 Dongqi Chen’s Architecture Thrives in Context

Top: In a proposed extension to the Penn Museum Archives, Dongqi Chen displays a geometric ingenuity and sensitivity to existing conditions. Structurally supported by three main traffic cores—two sets of stairs and an elevator—the extension adds a new horizon to the museum’s roof while exposing its historic facade. COURTESY DONGQI CHEN
Would you like to comment on this article? Send your thoughts to: [email protected]
Related
Projects
5 Buildings that Pushed Sustainable Design Forward in 2022
These schools and office buildings raised the bar for low-carbon design, employing strategies such as mass-timber construction, passive ventilation, and onsite renewable energy generation.
Projects
The Royal Park Canvas Hotel Pushes the Limits of Mass Timber
Mitsubishi Jisho Design has introduced a hybrid concrete and timber hotel to downtown Hokkaido.
Profiles
Meet the 4 New Design Talents Who Made a Mark This Year
From product design to landscape architecture and everything in between, these were the up-and-coming design practices making a splash in 2022.





