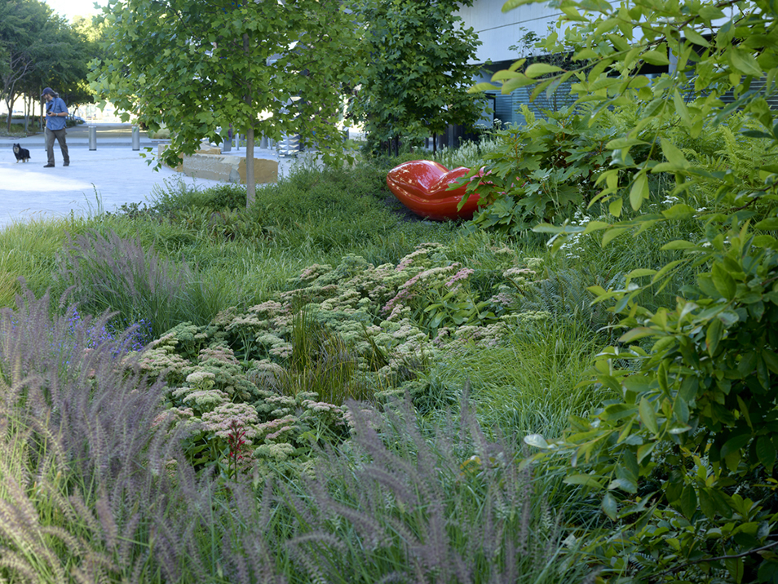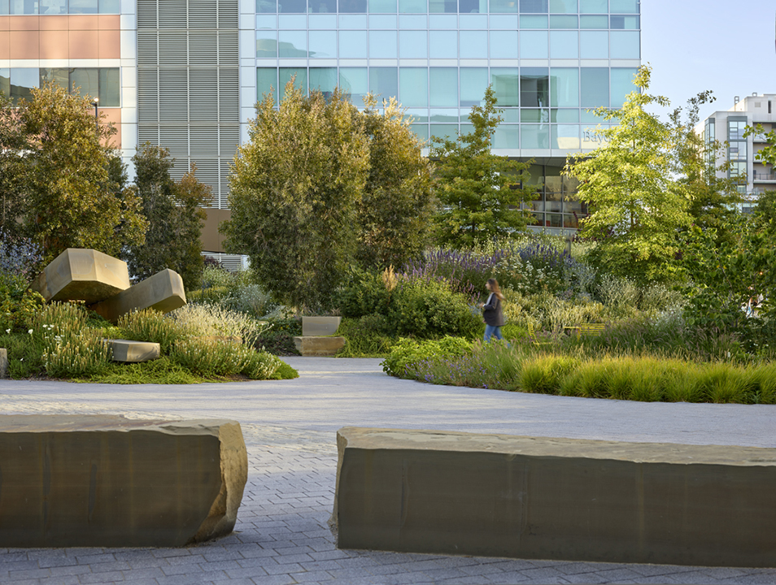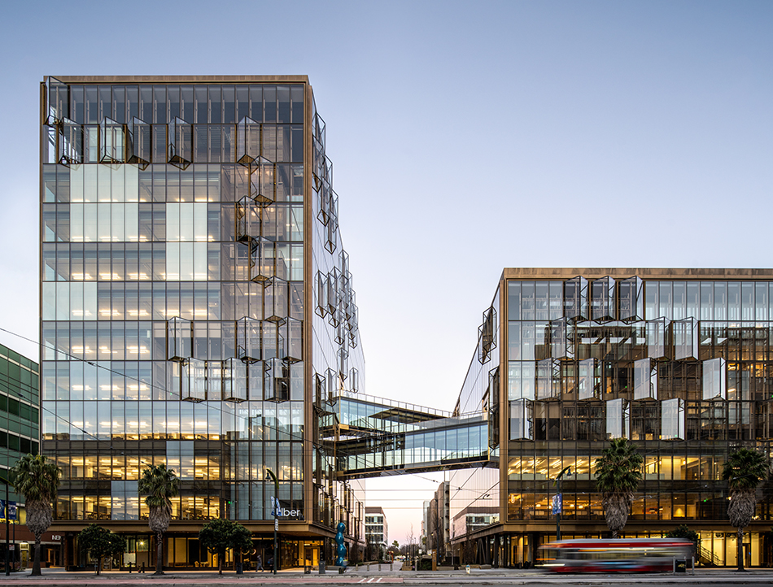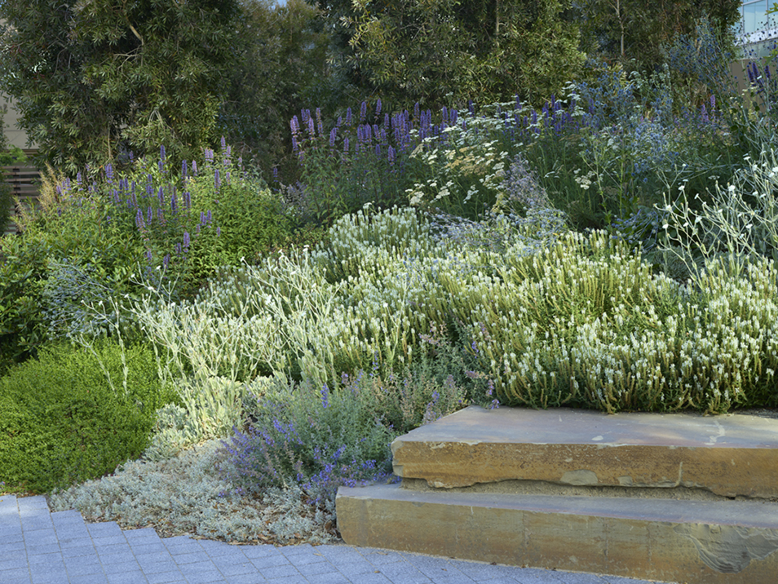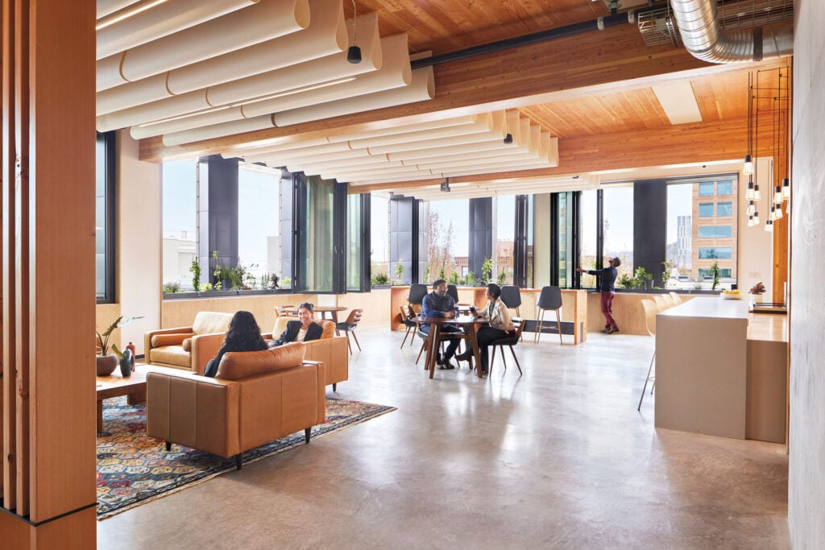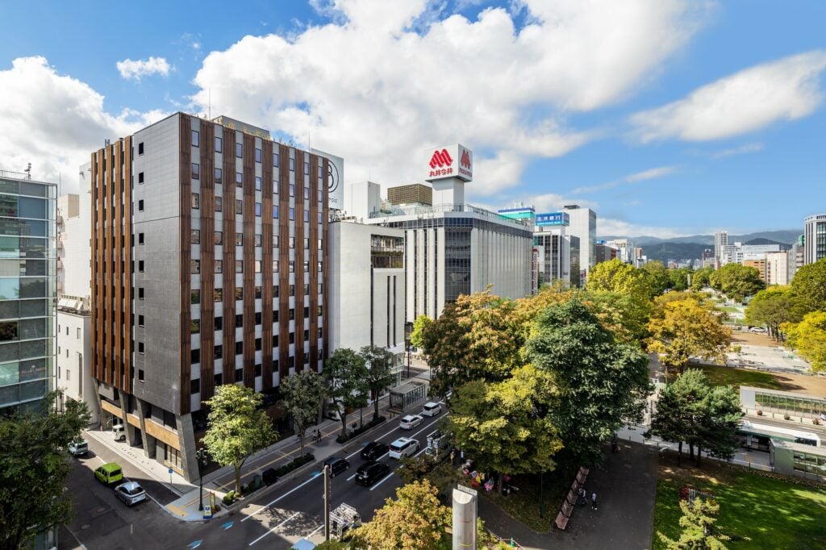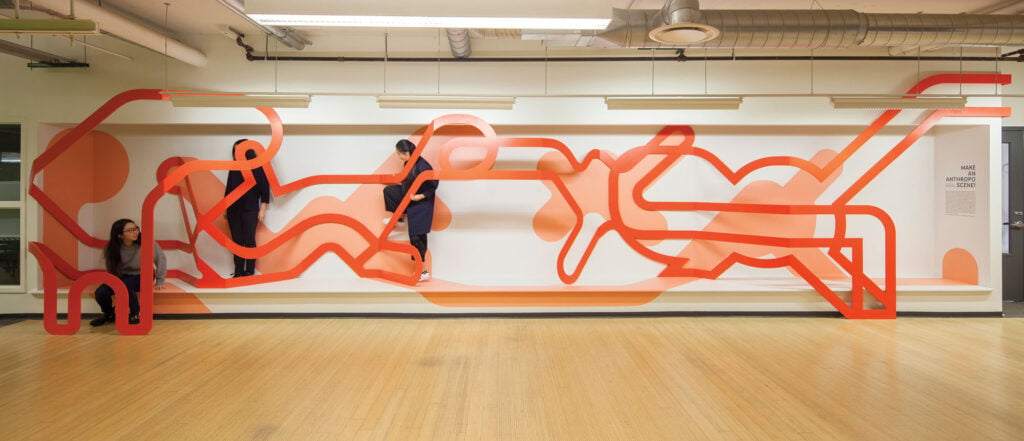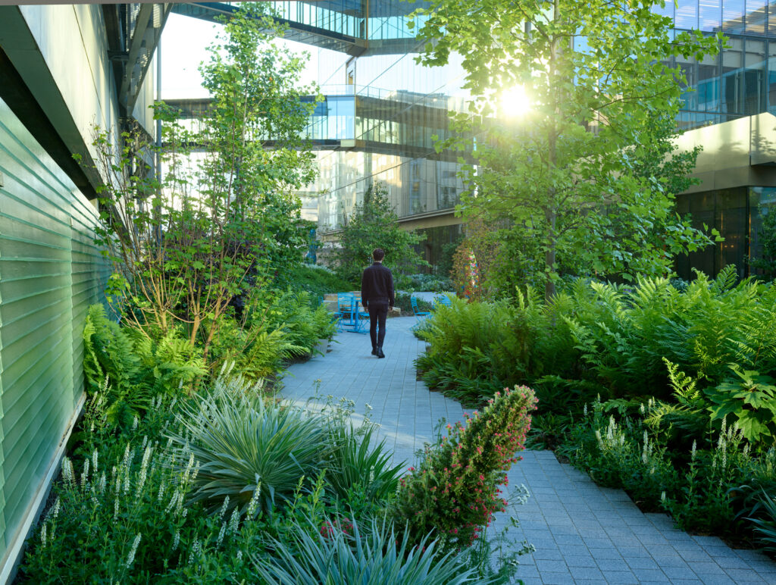
May 18, 2022
Wandering Through Uber HQ’s Secret Garden
This is not a restoration project, but a new landscape composed of space, color, season, and smell.
Roderick Wyllie
Uber’s noted focus on disruption was enough to get local landscape architects Surfacedesign going. The neighborhood—if it can be called that—looks like a suburban office park searching for urban density; it’s ordered, if not downright formal. By contrast, Surfacedesign’s new public space, nestled between two of the campus’s new buildings and open to the public, is informal and even subtly playful. The name, Pierpoint Lane, refers to the alley that once existed here.
Mission Bay is basically constructed on landfill, and Surfacedesign revealed the truth of the substrata by installing long pieces of Montana Elk Mountain Sandstone at various angles. They feel like the disrupted fill left by seismic armageddon. But the long pieces of stone, both smooth and rough, are arranged artfully and serve as benches and planters. The park’s diverse plants—including shade, accent, and understory trees as well as garden, groundcover, and bioretention plantings—were chosen to be drought tolerant, though not necessarily all native. “This is not a restoration project, but a new landscape composed of space, color, season, and smell, and yet it is as much about performance as aesthetics,” says Surfacedesign principal Roderick Wyllie. “Our approach was to meet all of the performative metrics that the city’s public utilities commission outlines, while also providing a rich, immersive, textured, colorful seasonal expression of a garden.”
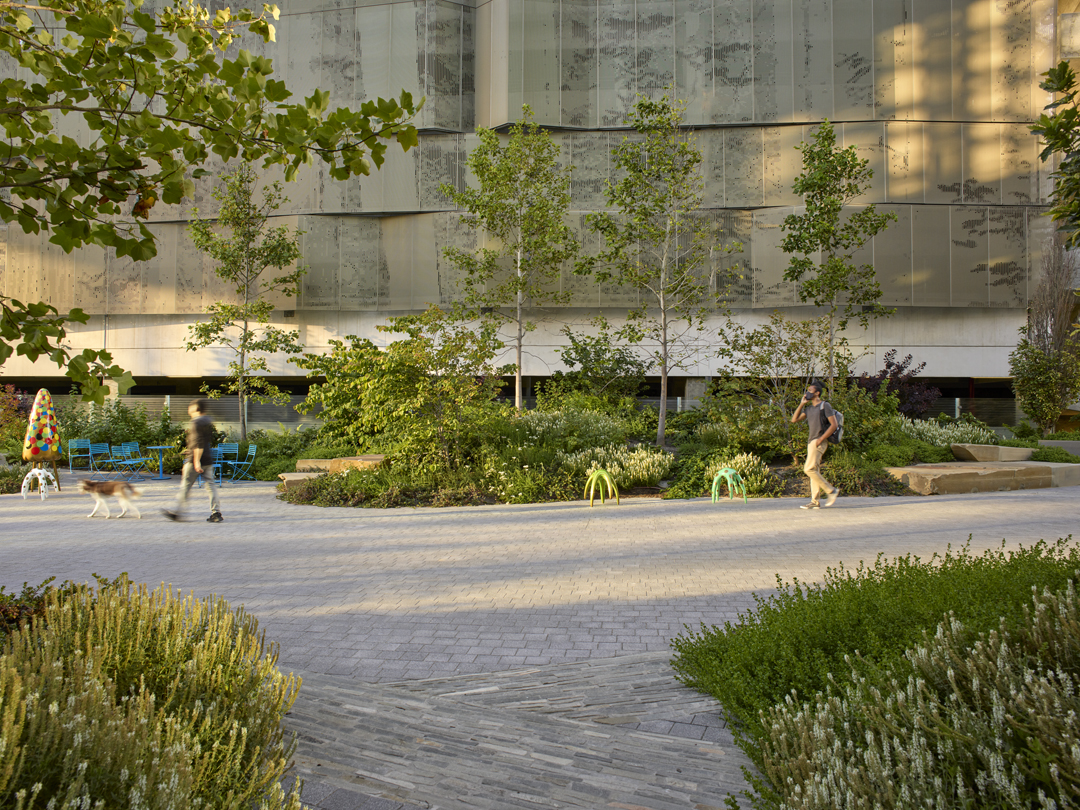
Pierpoint Lane, its surface set with precast concrete pavers and stone bands, is the park’s main circulation axis, with openings for smaller, meandering pedestrian paths leading to more intimate, garden-like spots. Surfacedesign planted tulip trees, vine maples, and eastern redbuds to soften the sharp edges of a parking structure (designed by local firm WRNS) along one border.
During the pandemic, the landscape maintenance has not been ideal, but the design accommodates a shaggy haircut very well. The only jarring note is some of the sculpture, selected by others. Berkeley artist Masako Miki is at her best with abstract works: here, her representations of lips and a moon feel more like playground furniture. The immense Orbital by San Francisco’s Futureforms might have worked in the now legendary I-Beam disco, but it disrupts the otherwise calming landscape. It looks like it might float away in a windstorm. Then we would be left with a more nuanced, thoughtful, and gently disruptive open space.
Would you like to comment on this article? Send your thoughts to: [email protected]
Latest
Projects
5 Buildings that Pushed Sustainable Design Forward in 2022
These schools and office buildings raised the bar for low-carbon design, employing strategies such as mass-timber construction, passive ventilation, and onsite renewable energy generation.
Projects
The Royal Park Canvas Hotel Pushes the Limits of Mass Timber
Mitsubishi Jisho Design has introduced a hybrid concrete and timber hotel to downtown Hokkaido.
Profiles
Meet the 4 New Design Talents Who Made a Mark This Year
From product design to landscape architecture and everything in between, these were the up-and-coming design practices making a splash in 2022.


