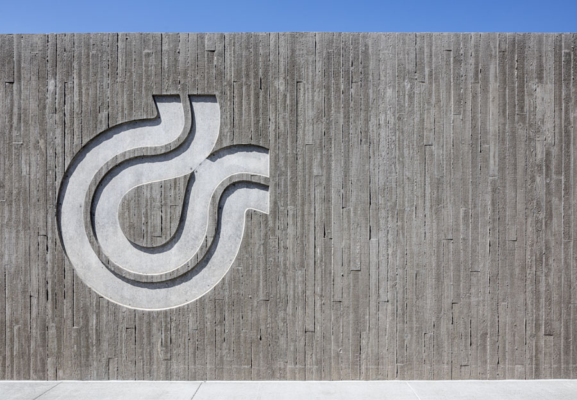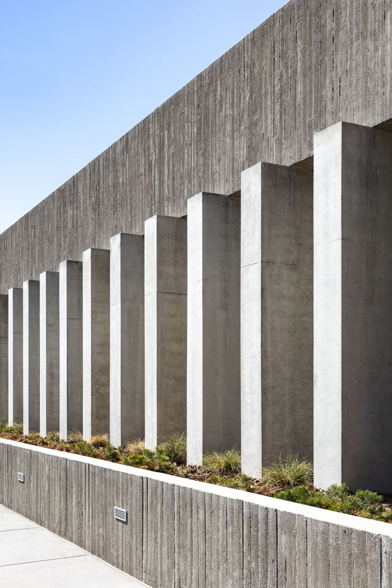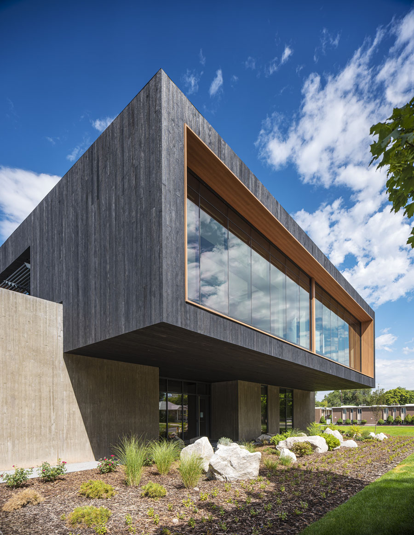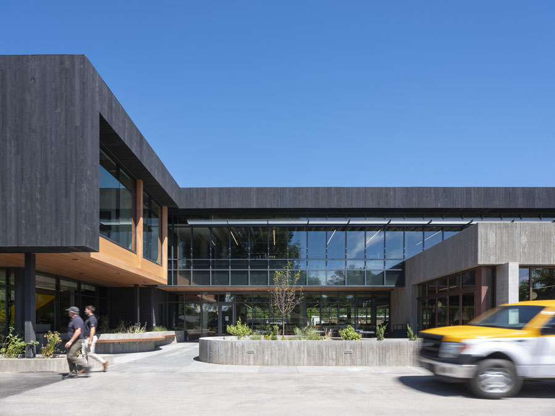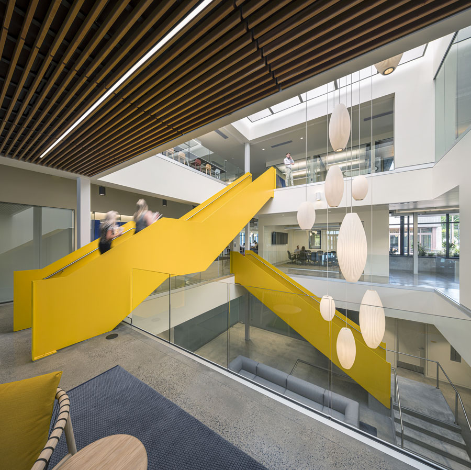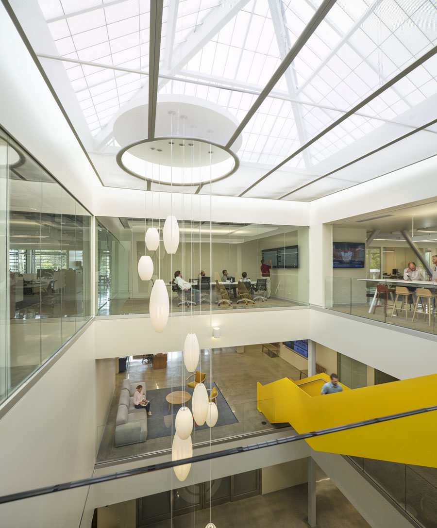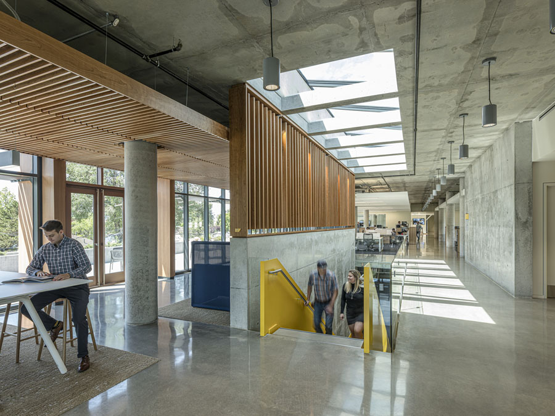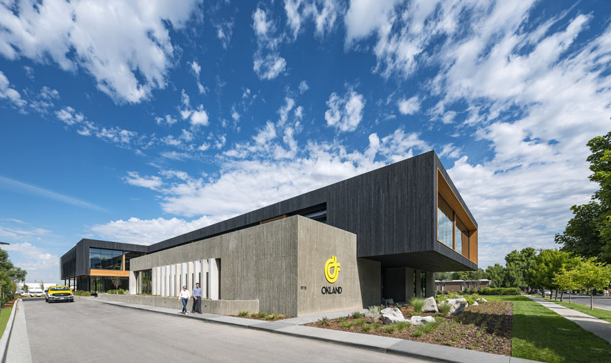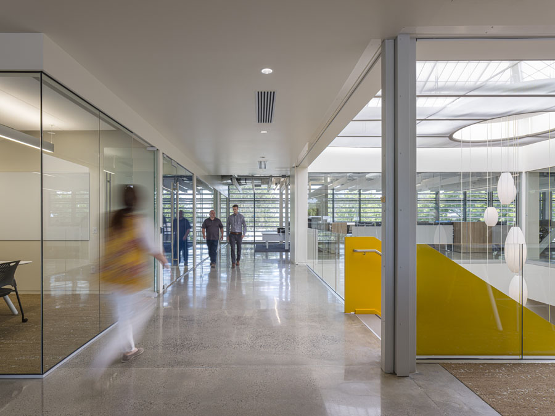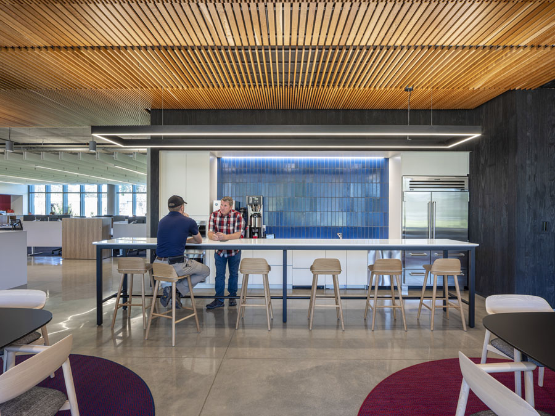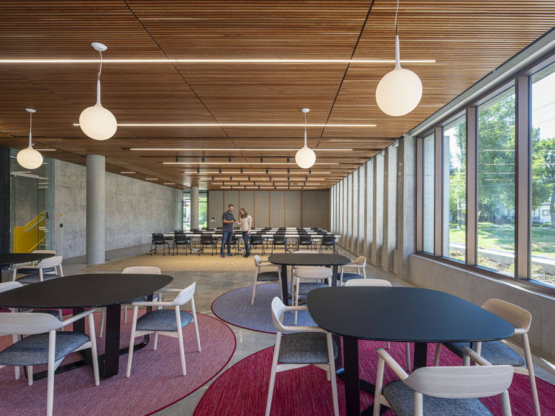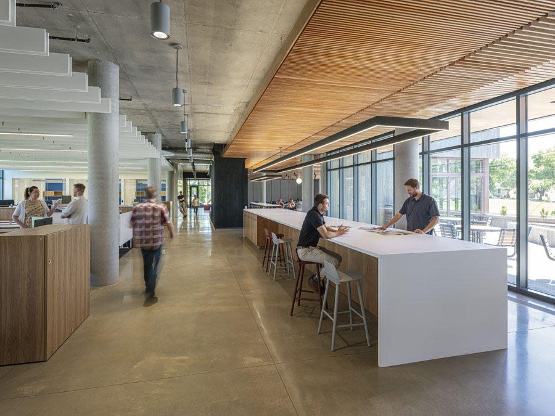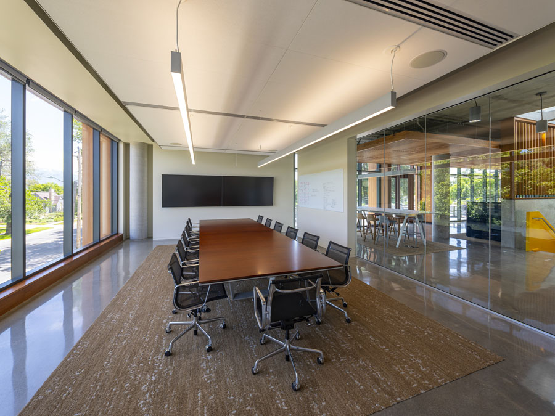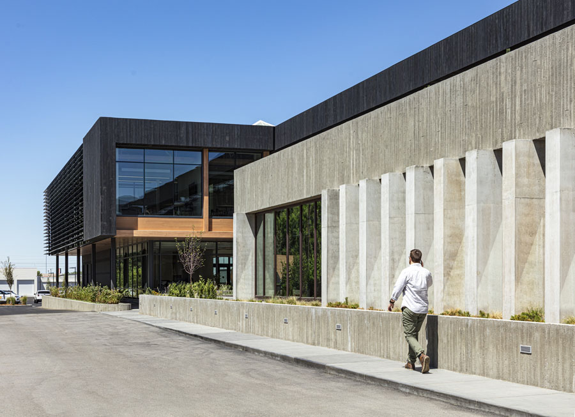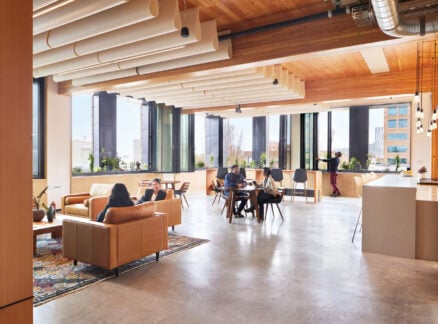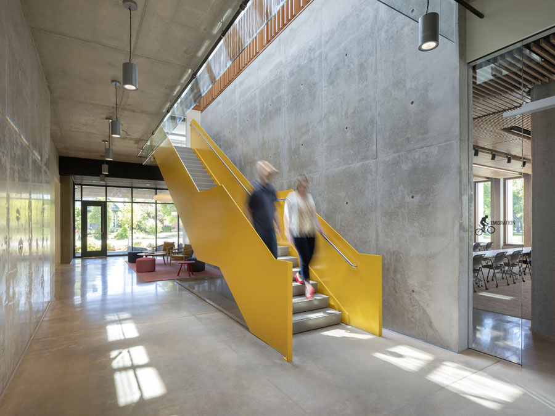
June 23, 2020
A Construction Company’s New Workplace Reveals Its Material Prowess
During a renovation and expansion project for Okland Construction, WRNS Studio prioritized features where the company could display its dexterity with concrete.
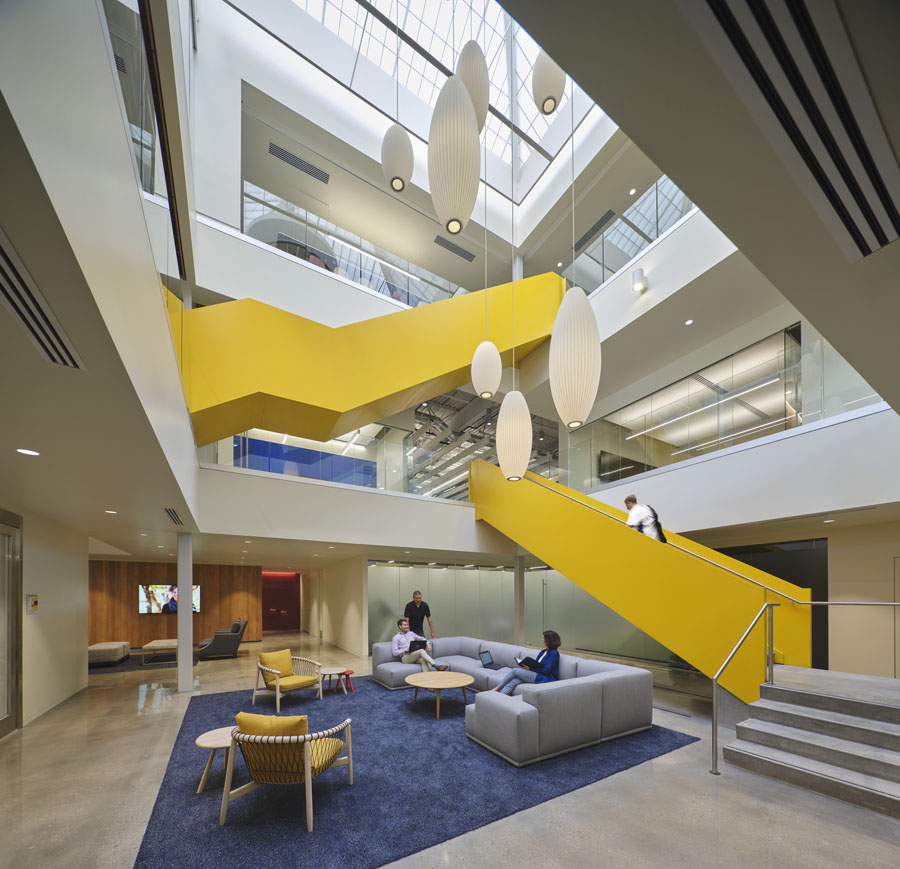
A workplace renovation can provide a unique opportunity for a company to reaffirm its core values by baking them into the design scheme. For the owners of Okland Construction, a century-old family-owned business with roots in shipbuilding, rehabilitating and expanding its Salt Lake City office was a way to display not only a commitment to the well-being of its employees and the environment, but also to its artistry. Its revamped headquarters, designed by WRNS Studio using LEED, Living Building Challenge, and WELL guidelines, pairs generous glazing with a full-bodied expression of wood and concrete, creating a robust sense of place that had previously been lacking.
The 46,000-square-foot project nearly doubles the size of Okland’s original redbrick edifice, a squat, closed-off building that suffered from poor interior circulation. Unlike its predecessor, the new incarnation is free from barriers to the outdoors, allowing occupants to be more connected to the surrounding landscape. According to WRNS Studio founding partner Bryan Shiles, the addition’s stacked, rectilinear composition was informed by the need to incorporate exterior spaces. At the ground floor, a courtyard nestled between the two structures knits them together. On the second level—which cantilevers over a xeriscape of native plants that extends from the building to the street—a terrace offers more space for respite.
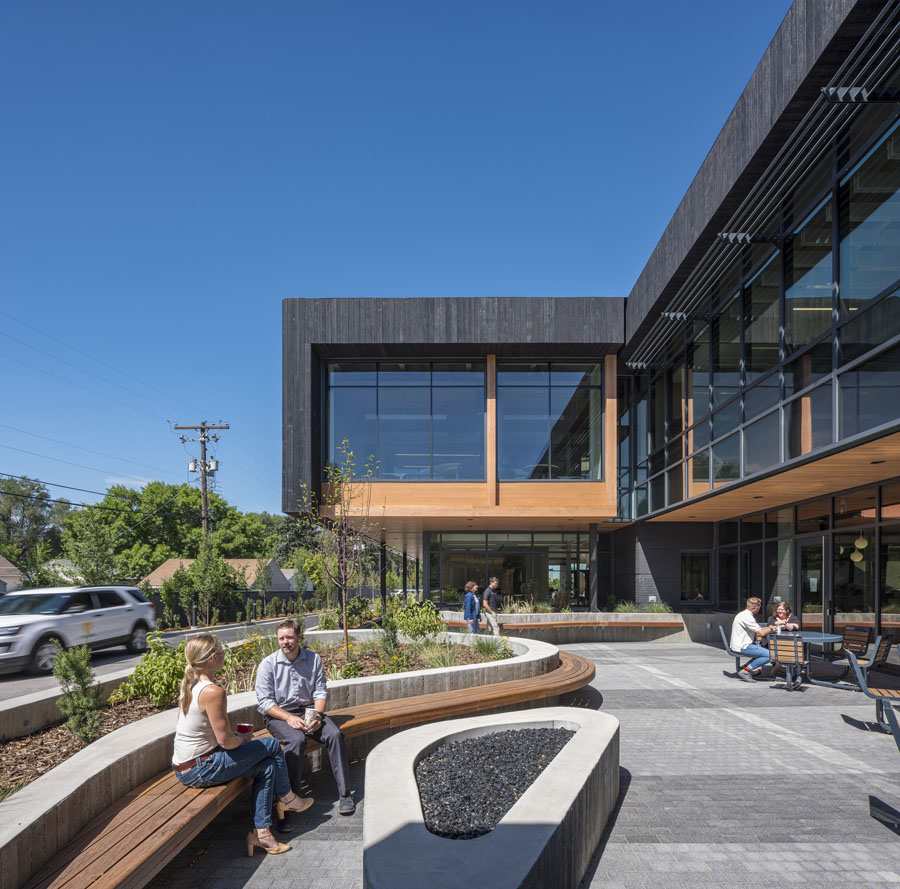
Apart from its functional use as an office building, the cast-in-place concrete extension serves as a “showroom” for Okland’s material expertise. One particular point of pride is the board-formed concrete exterior wall—the result of nearly 15 prototypes testing different blends of natural lumber and ready mix. This type of collaborative attention to detail, says company president Brett Okland, was one of the primary reasons for selecting WRNS Studio. Having worked together previously on Adobe’s corporate campus in Lehi, Utah, Okland trusted the firm’s design instinct. “We knew that we could really tap into the building together,” he says, “and that they could help us to display what we’re good at.”
“The dedication to casting these walls correctly—the carpentry, choice of wood, the tightness of the forms—was just amazing,” says Shiles. “That craft is what Okland’s all about.”

Different applications of architectural concrete throughout the interior—like polished concrete floors and exposed concrete walls and ceilings—further exhibit Okland’s dexterity. Yet the interiors never feel austere, as WRNS Studio and Okland have tempered the coolness of the abundant concrete with warm regional wood surfaces and panels.
On the exterior, burned shou sugi ban wood wraps the two buildings, unifying them as one. WRNS Studio replaced the original south facade with high-performance glazing and louvers, which were carefully spaced as to not impede views to the outside. Much of the existing brickwork, as well as the steel structure, were kept intact to reduce the embodied carbon footprint.
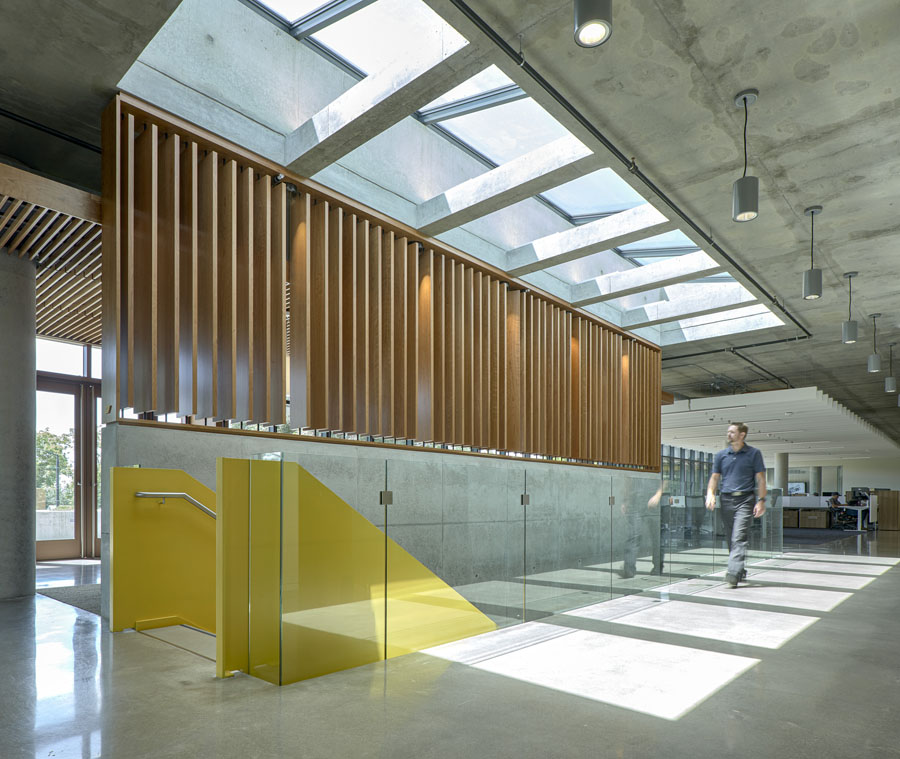
From a programmatic standpoint, the main challenge for WRNS Studio was forging a seamless spatial transition between the two wings. One way the architects approached this was by creating as much transparency and openness as possible. In the original building’s central, skylit atrium, they cut a hole in the ground-floor slab, connecting a large communal area in the basement with the rest of the building, and allowing natural light to filter down. And in the expansion, the inclusion of a skylit staircase and a large collaboration room mirror this arrangement. These two sets of features, says partner Brian Milman, “serve as the project’s anchors, evenly distributing the spaces and encouraging folks to move around.”
Although employees have been working from home due to COVID-19, they’re eager to return, says Okland. “Our people love this building, especially from a psychological perspective,” he says, adding that the headquarters, which opened last summer, should easily accommodate any necessary protocols put in place due to the pandemic. “Given the spaciousness and utilization of huddle rooms, plus the sheer magnitude of our conference rooms, I think we will function well with social distance requirements. We’re in a good place to start bringing people back.”
You may also enjoy “Ketra’s Showroom Brings to Light the Dramatic Effects of Its System.”
Register here for Metropolis Webinars
Connect with experts and design leaders on the most important conversations of the day.


